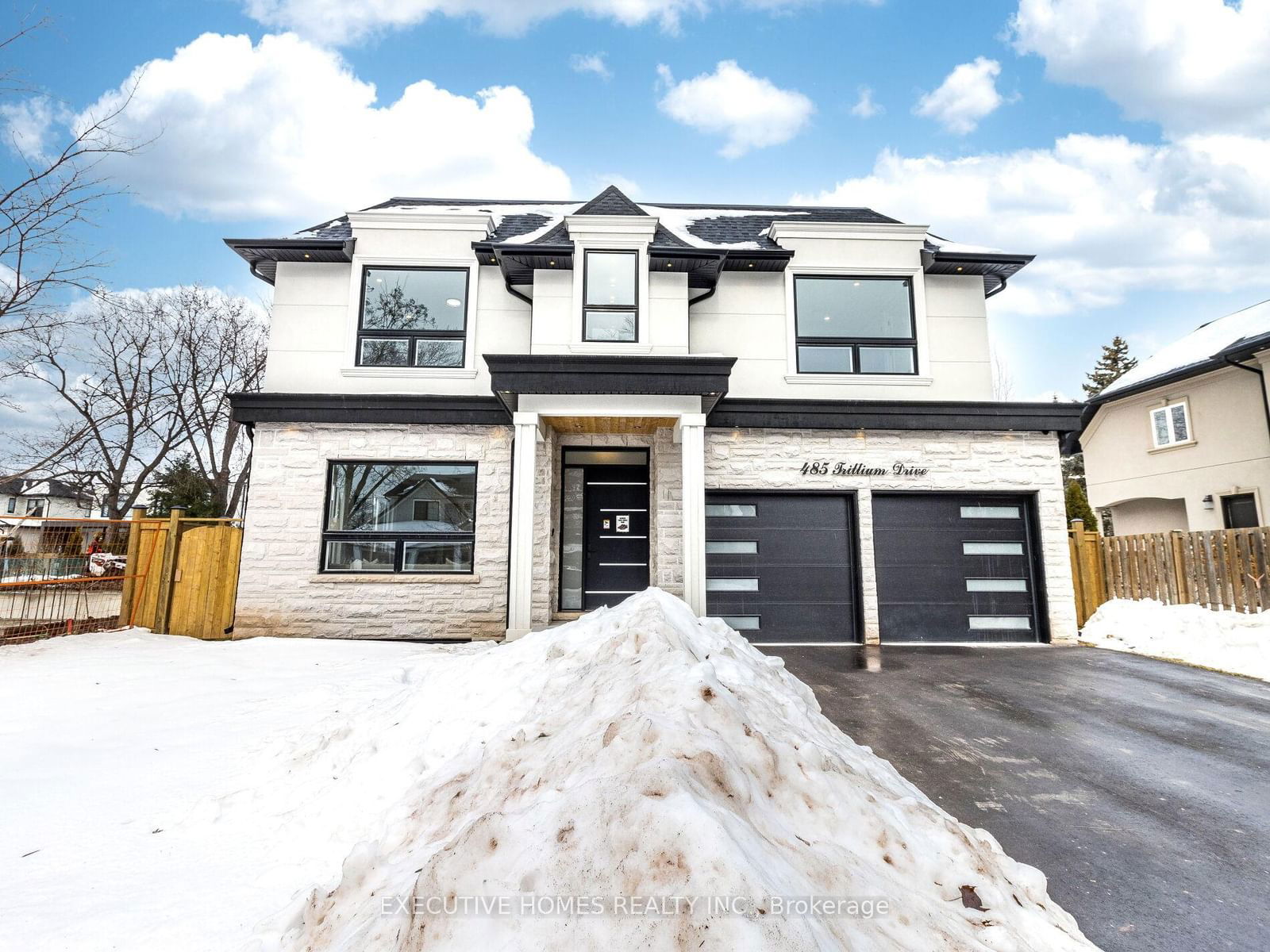$3,099,000
$*,***,***
4+1-Bed
7-Bath
3000-3249 Sq. ft
Listed on 2/25/25
Listed by EXECUTIVE HOMES REALTY INC.
Welcome To This Exquisite Custom-Built Home In Oakville Sought-After Bronte Neighborhood. This Stunning Residence Offers 4,800 Sq Ft. Of Living Space Including 1,600 Sq. Ft. Finished Walkout Basement Making It A True Masterpiece of Modern Luxury and Design. Main Floor Impresses WithState-of-the-Art Kitchen, Top-of-the-Line B/I Appliances, Ideal for Cooking, Entertaining, and Family Gatherings. Large Living Room . Four Generously Sized Bedrooms on the Upper Level, Each With Heated Floor and luxury En-Suite Bathroom and One Full laundry on 2nd floor. Every Detail In This House Meticulously Designed, From The Elegant Accent Walls To The High-End Finishes Throughout. The Finished Basement Adds Even More To Love, Featuring a Full A Large theatre Room For The Ultimate Movie Experience, A Bedroom With 3Pcs En-Suite, With Large Closet And Additional 2 Storage Rooms,Laundry Room and Plenty Of Additional Living Space For Recreation and Relaxation With Custom Craftsmanship. Full laundry in Bsmt
Inclusions: Built-in Double Door 48'' Refrigerator, Oven, Microwave, Dishwasher, Gas Cooktop, Range Hood, 2 Wine Cooler, Pot Filler, Central VAC, Central AC ,2 Washer, 2 Dryer, GDO, 4 Security Cameras, Home Automation System, Gas Fireplace.
W11990103
Detached, 2-Storey
3000-3249
12
4+1
7
2
Attached
6
New
Central Air
Finished, Sep Entrance
Y
Y
N
Stone, Stucco/Plaster
Forced Air
Y
139x54 (Feet) - Y
